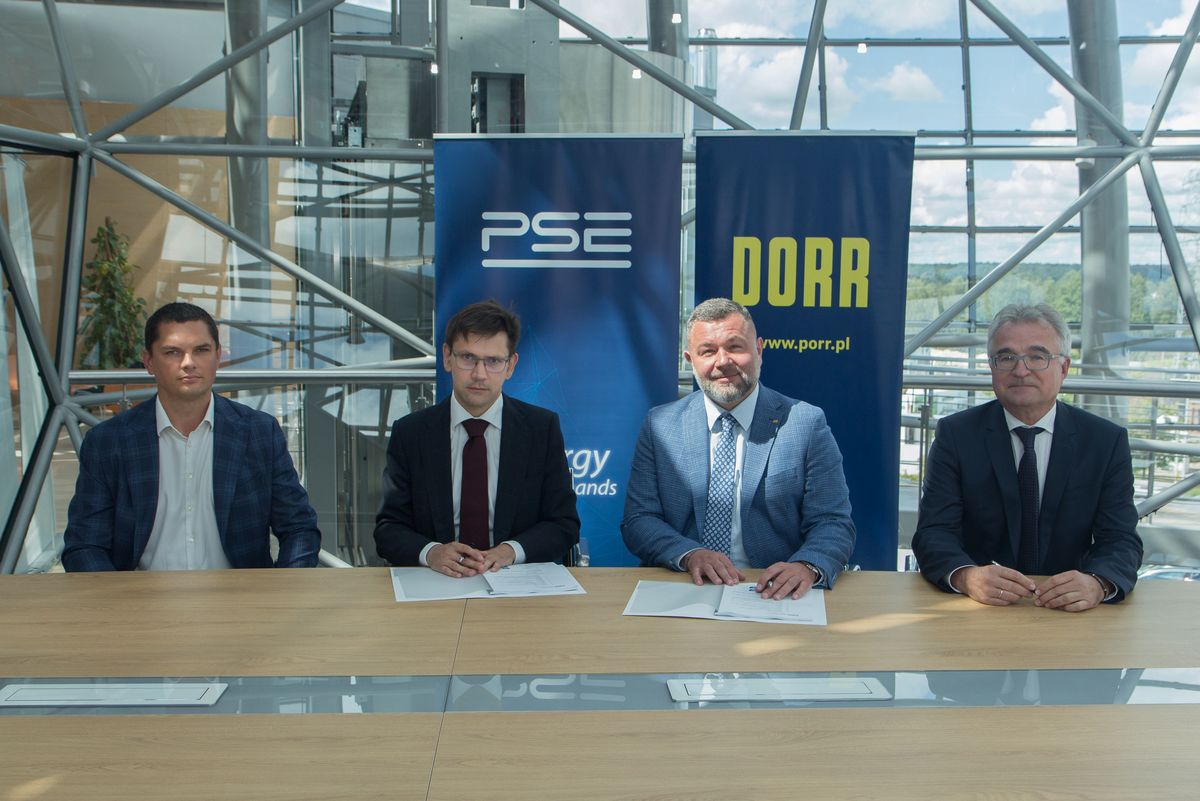Two three-story buildings combining office and administrative functions with a total cubic capacity of nearly 158,000 m2 will be constructed on behalf of Polskie Sieci Elektroenergetyczne. A technical part, related to the management of the district power dispatch, will be adjacent to them. The office and administrative section will be connected to the technical building by a single-story underground section. A helipad and auxiliary buildings will also be located at the PSE headquarters. The contract also includes landscaping work.
The office building was designed to be environmentally friendly. The facility will enable innovative solutions to reduce the building's electricity and water needs.
The construction work began immediately after the handover of the construction site, which took place on August 1 this year. According to the schedule, the complete work covered by the contract will be completed within 24 months.
Construction management in 3D models
Construction of the PSE office building will be carried out using BIM Building Information Modeling) technology. The main tool for communication and documentation exchange will be the CDE (Common Data Environment) platform. The 3D models will be used for early collision detection, generating bills of materials, monitoring construction status, as well as for graphical presentation of the discussed issue. Spatial models will also supplement the required reports and procedures.
Facts and figures in a nutshell
| Project type: | Construction of a PES office building in Radom along with land development |
| Scope of works: | Build |
| Client: | PSE S.A. |
| Contractor: | Consortium of PORR S.A. and FAST Group |
| Contract value: | Approximately PLN 570 million gross |
| Time for execution: | 24 months |
